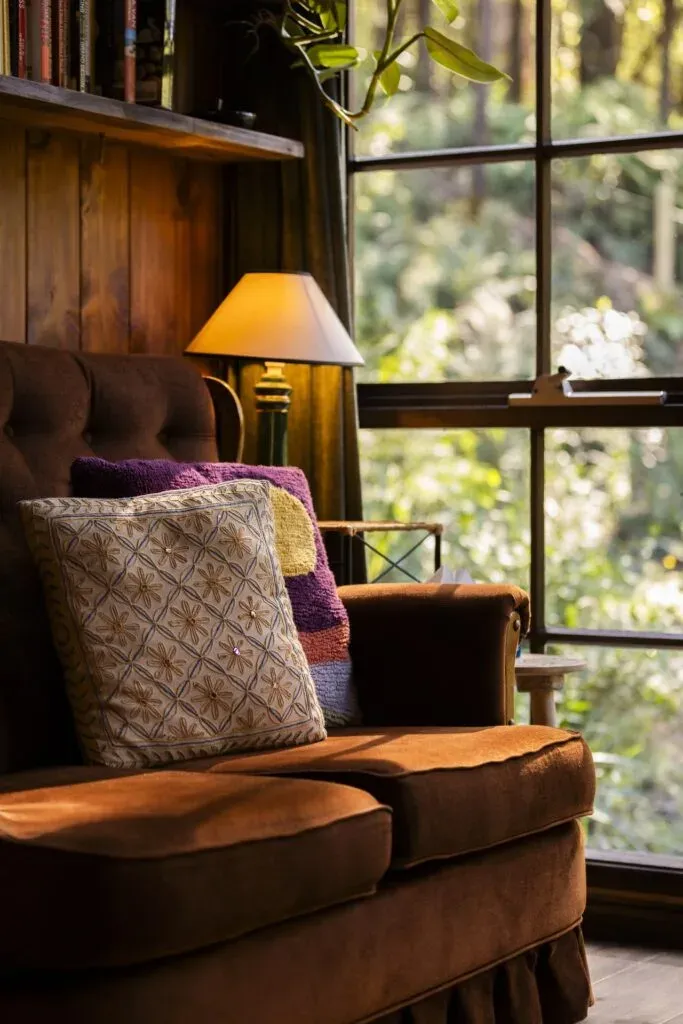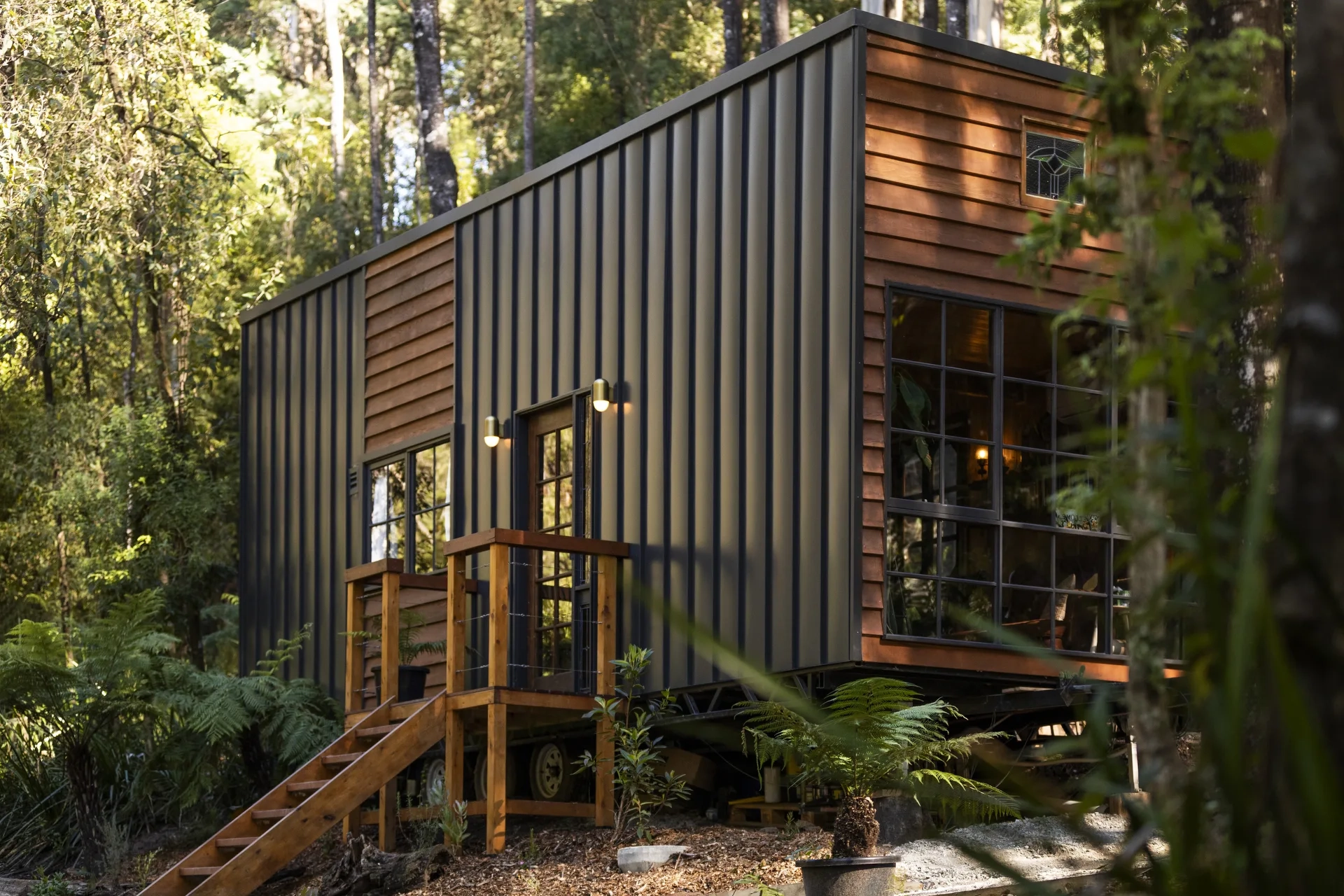Bespoke Tiny Homes, delivered Australia-wide.
Crafted with genuine timber & high-end inclusions as standard. No fast materials or MDF... Beauty and care in every build.
Our Tiny Home Models
Find your perfect space.
Our collection of tiny homes is thoughtfully crafted to be the foundation of your lifestyle. Each design is guided by the timeless principles of abundant natural light, inviting warmth, and a distinctive charm—bringing sophistication and character into every detail.
Book a ConsultationOUR PROCESS
A simple, transparent journey.
Building a home should be an exciting and clear process. We’ve refined our approach into four simple steps to guide you from the first conversation to the final handover. It begins with a collaborative design phase to capture your vision, moves into the workshop where we bring it to life with care and craftsmanship, and ends with us handing you the keys to your new home. It’s a transparent journey, and we keep you connected every step of the way.
See Our Process
WHY CHOOSE US
A different way to build.
It’s not just about building a tiny home; it’s about the way it’s built. From the first conversation to the final handover, our process is different because our philosophy is different. Here’s what you can expect when you build with us.
High End Inclusions
You will notice our standard inclusions provide enormous value compared to other builders, We use real materials and bespoke finishes.
Personal Journey
Your build is collaborative from start to finish, with the freedom to customise every aspect of your home.
One Of A Kind
Creatively designed, unique Tiny Homes that stand out through craftsmanship and carefully chosen materials.
Australian Owned
Proudly Victorian-based and Australian-owned, delivering homes across the country fully insured.
Transparent Pricing
Every build comes with a clear, fixed-price quote and contract, giving you peace of mind.
Qualified & Licensed
Our team includes licensed tradespeople, with every Tiny Home backed by electrical and plumbing compliance certificates.
CUSTOM BUILDS
Your vision, brought to life.
Sometimes a vision is so unique it needs a completely blank canvas. A custom build is a creative partnership where client and builder work together, from the first sketch to the final handover, To create a home that is entirely and uniquely yours brought to life with a builder who cares for attention to detail.
Explore Custom BuildsTESTIMONIALS
Words from our homeowners.
Follow the journey.
The workshop is where the story unfolds, one detail at a time. Follow us on Instagram for behind-the-scenes moments, material close-ups, and a look at the craftsmanship that goes into every home we build.






